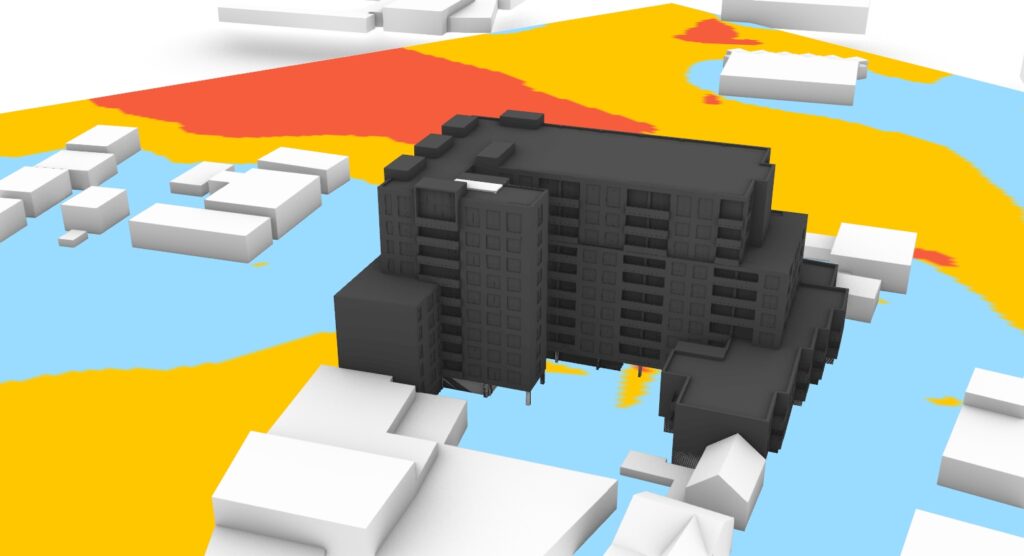Short on time? Here are the quick highlights:
- Early designs for a proposed 10-storey condo building needed to meet municipal wind-assessment requirements.
- The new building needed to add to its surroundings: shared areas, such as passageways, terraces and rooftops must be comfortable for all users.
- RWDI utilized its CFD climate-analysis tool, Orbital Stack to quickly assess two configurations of the design against 16 wind directions.
- Orbital Stack’s 3D visualizer provided the client with solid climate data and easy-to-understand visualizations, helping them optimize the building’s design (and the proposal’s ultimate strength).
The ask
In proposing a 10-storey, 150-condominium “sister” building to an existing residential tower, a forward-thinking developer first needed to know the wind impacts of the project. As per local code, major considerations included the wind’s potential effect on surrounding buildings as well as public outdoor spaces within the vicinity.
While pedestrian safety, comfort and usability were of paramount importance, the proposed building’s location in an up-and-coming Montreal neighbourhood – on the picturesque banks of the Rivière-des-Prairies, at the foot of Laval’s Pont Viau – couldn’t be overlooked. A new development would have to add to the function, appeal and fabric of the fashionable environs.
The challenges
Success for the project was twofold: meeting (if not exceeding) the city’s wind-assessment requirements, while mitigating the client’s concerns around pedestrian comfort – especially in shared areas, such as passageways, entrances, terraces and rooftops.
At times, these needs were competing. A tall tower in a low-rise setting holds the potential to intercept and redirect wind flows (known as downwashing) toward open pedestrian areas. Something that only challenges comfort within these areas.
Generally, a pedestrian wind-comfort category of “Streets” is appropriate for heavily trafficked areas, such as sidewalks and parking spaces. For the “Parks” category, which includes more-sedentary facilities like outdoor seating areas or main entrances, lower wind speeds are desired. An important target was to meet the “Parks” criterion in most areas on and around the project site. But, local by-laws further mandate that seasonal effects are to be considered: there has to be a lower wind-speed threshold during the winter months.
Less tangibly, there was a natural point of pride for the client. As one of the first high-rise residential developments in this area, they wanted to set the bar high in terms of comfort and extended multi-season use of resident/visitor amenities.
The solution
For this project, RWDI turned to its in-house CFD climate-analysis tool, Orbital Stack. By simulating and assessing various wind conditions around the mixed-use (i.e., residential and ground-floor commercial) building, Orbital Stack was able to rapidly compute and present a complete range of analyses allowing RWDI to recommend mitigation measures and potential improvements for compliant and comfortable all-season use of the building’s outdoor spaces.
In total, 16 wind directions and two configurations were included in the assessment. This provided the client with solid climate data and easy-to-understand visualizations, helping them optimize the building’s design (and the proposal’s ultimate strength).

Of course, while appeasing all wind, safety and comfort requirements (roughly 85% of our scope for the project), Orbital Stack also helped to uncover out-of-scope opportunities where value could be added. Based on simulation results, suggestions—such as wind screens, landscaping and trellises—were made for easy and effective ways to extend shoulder seasons in the outdoor seating areas.

The result
“Mapping” wind conditions provided crucial—and early—design advice, which helped to diagnose and resolve potential barriers for this urban project.
As a bonus, using Orbital Stack significantly reduced the turnaround time for the results. The industry’s typical three- to four-week report preparation and delivery was quickened to two and a half weeks. This offered the client even more time to evaluate findings and consider next steps.
In the end, Orbital Stack’s advanced climate analysis removed the guesswork, providing fast and accurate project assessment for the client. For the client’s proposal, all municipal requirements were confidently met. And they achieved their wanted enhancements to pedestrian comfort, including the extension of shoulder-season use of the building’s outdoor spaces.
RWDI’s client was “very happy” with RWDI’s recommendations and its expediated delivery of results using Orbital Stack. They especially appreciated the value-add of suggestions for enhanced wind-mitigation measures to improve the usability of terraces and other seating areas.
Ultimately, the project highlighted a joint RWDI and Orbital Stack vision: when designing high-performance buildings and smart urban environments we don’t have to choose between economic, safety, environmental and quality-of-life considerations. With Orbital Stack, it’s a package deal.
Learn more about our vision and why RWDI turned Orbital Stack from a set of internal tools into a dedicated company.
